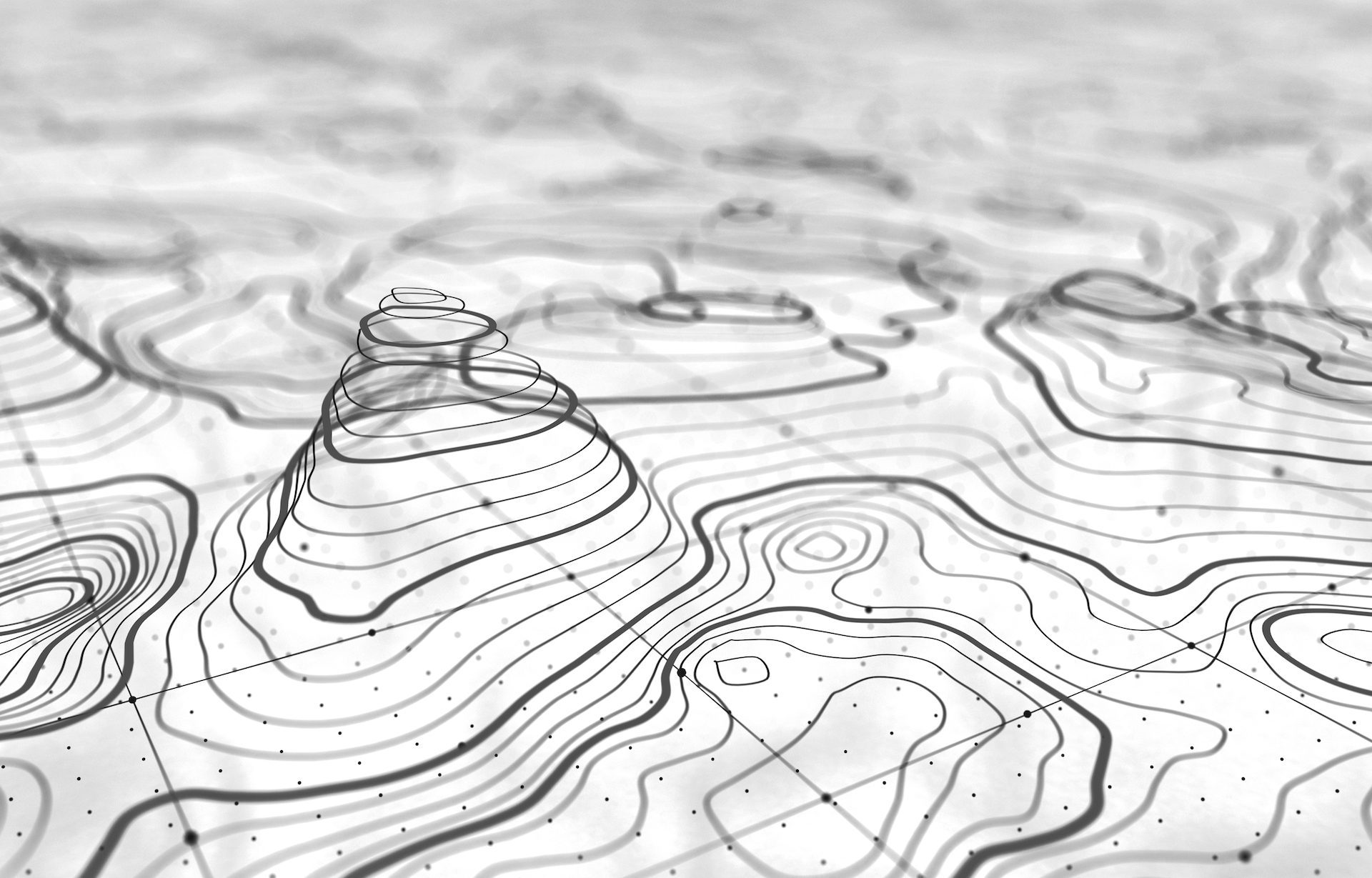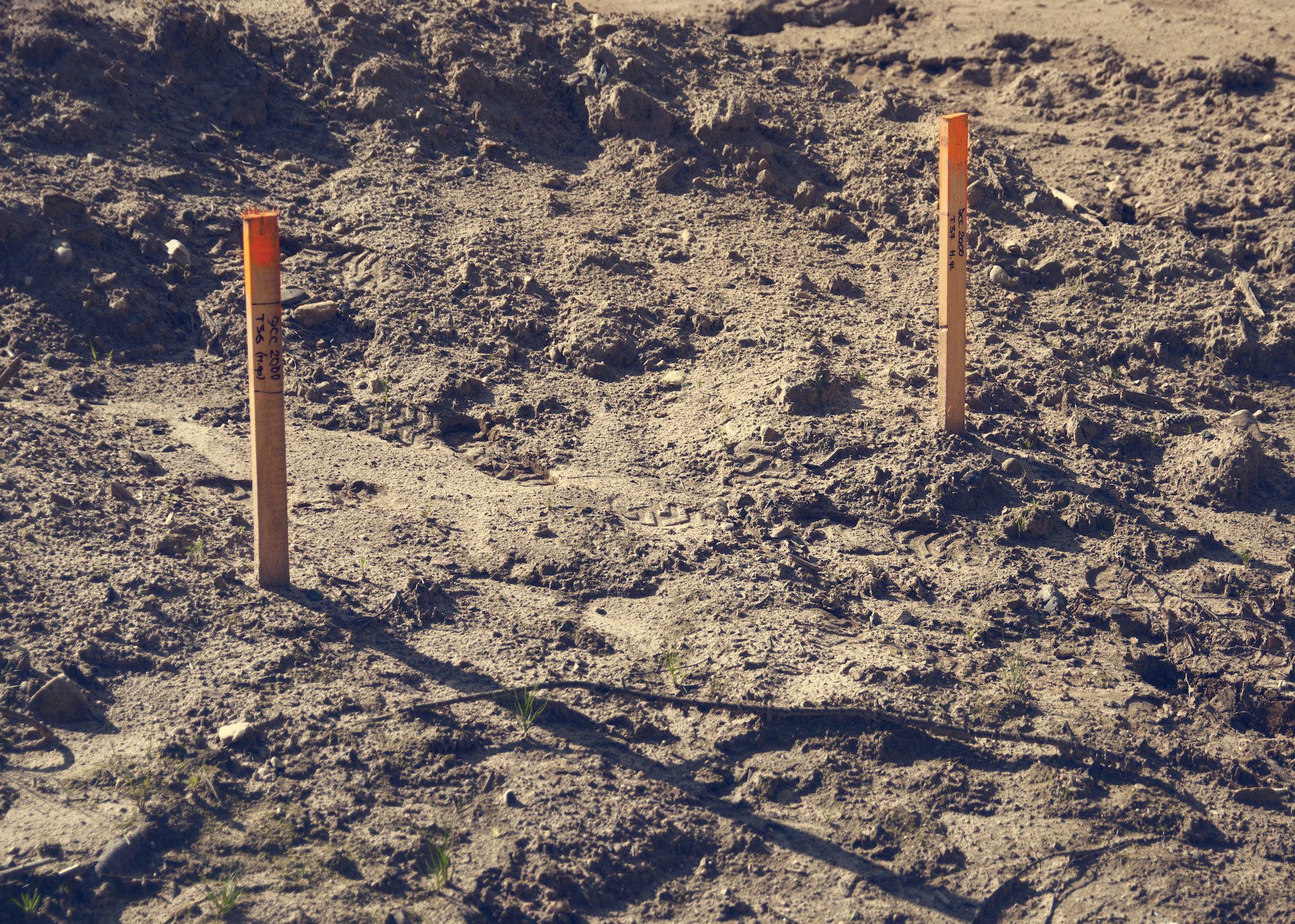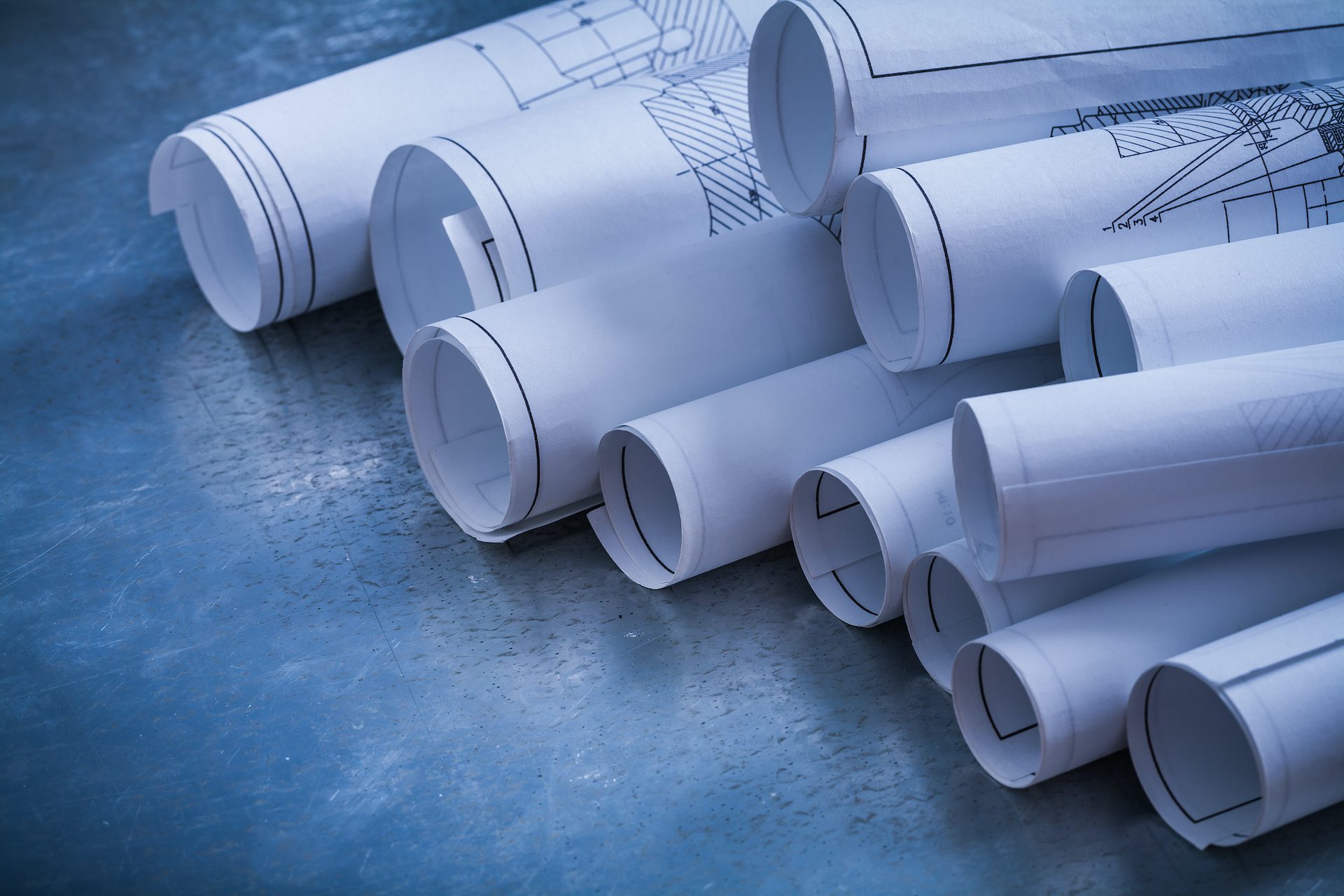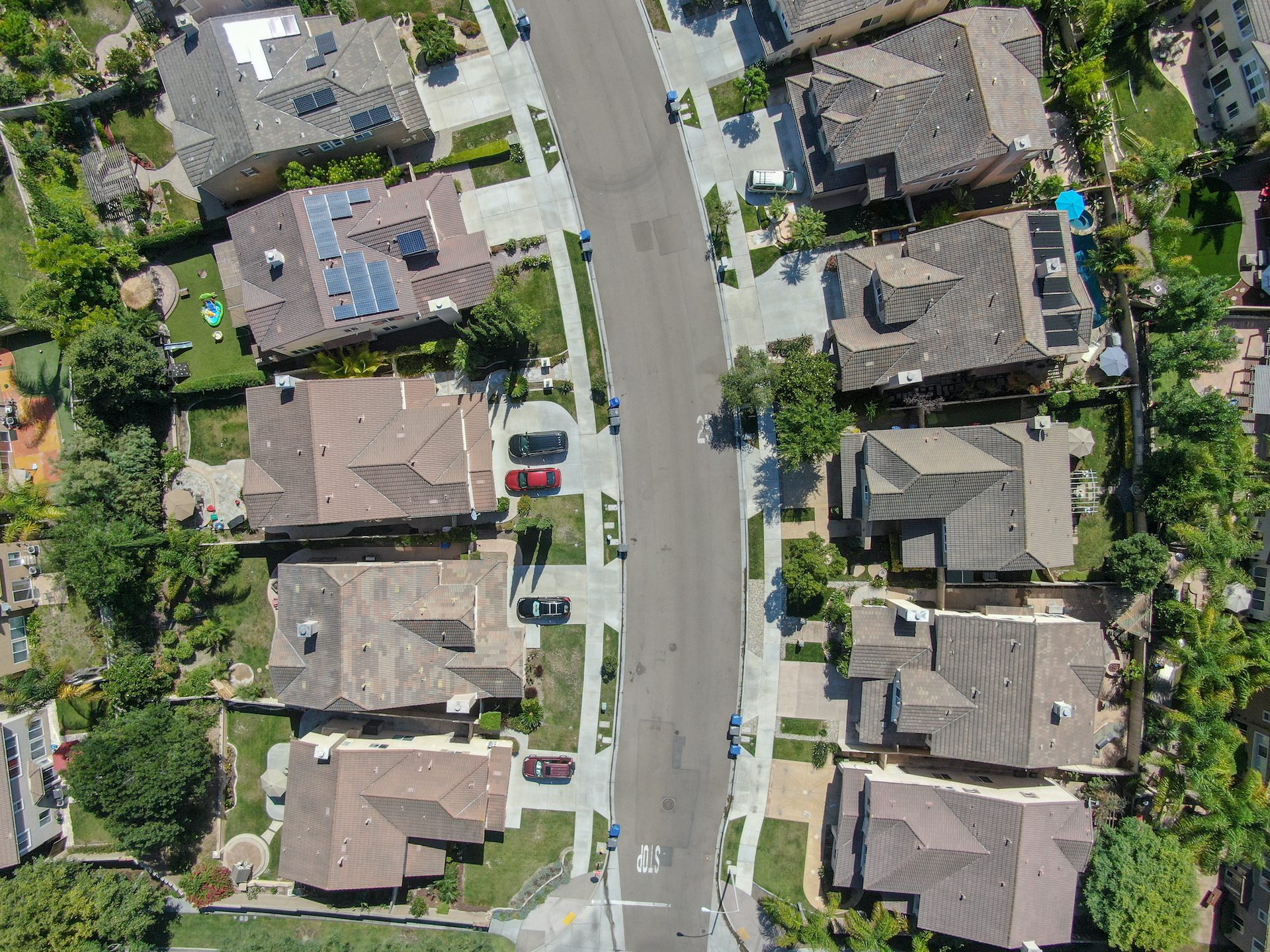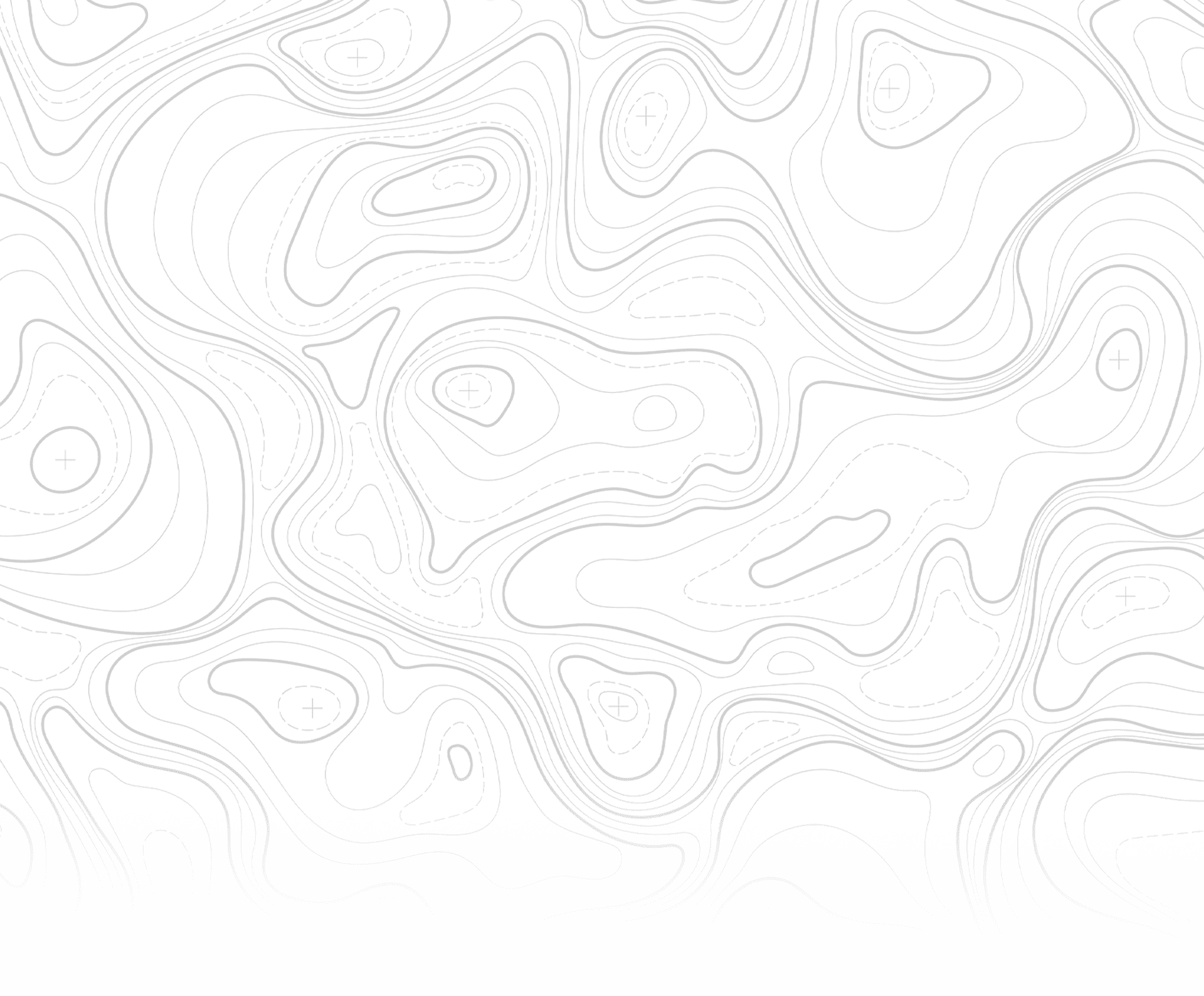
A boundary survey is a graphic representation of a surveyor’s professional determination of the metes and bounds of a given plot, parcel, or tract of land-based upon existing physical evidence, field measurements, and diligent research. Boundary surveys are typically performed for the purposes of design, conveyance, resolution of property disputes, or obtaining a mortgage/bank loan. Only a survey prepared by a licensed land surveyor can describe and clarify where the boundary line is in reference to existing structures on your property.



